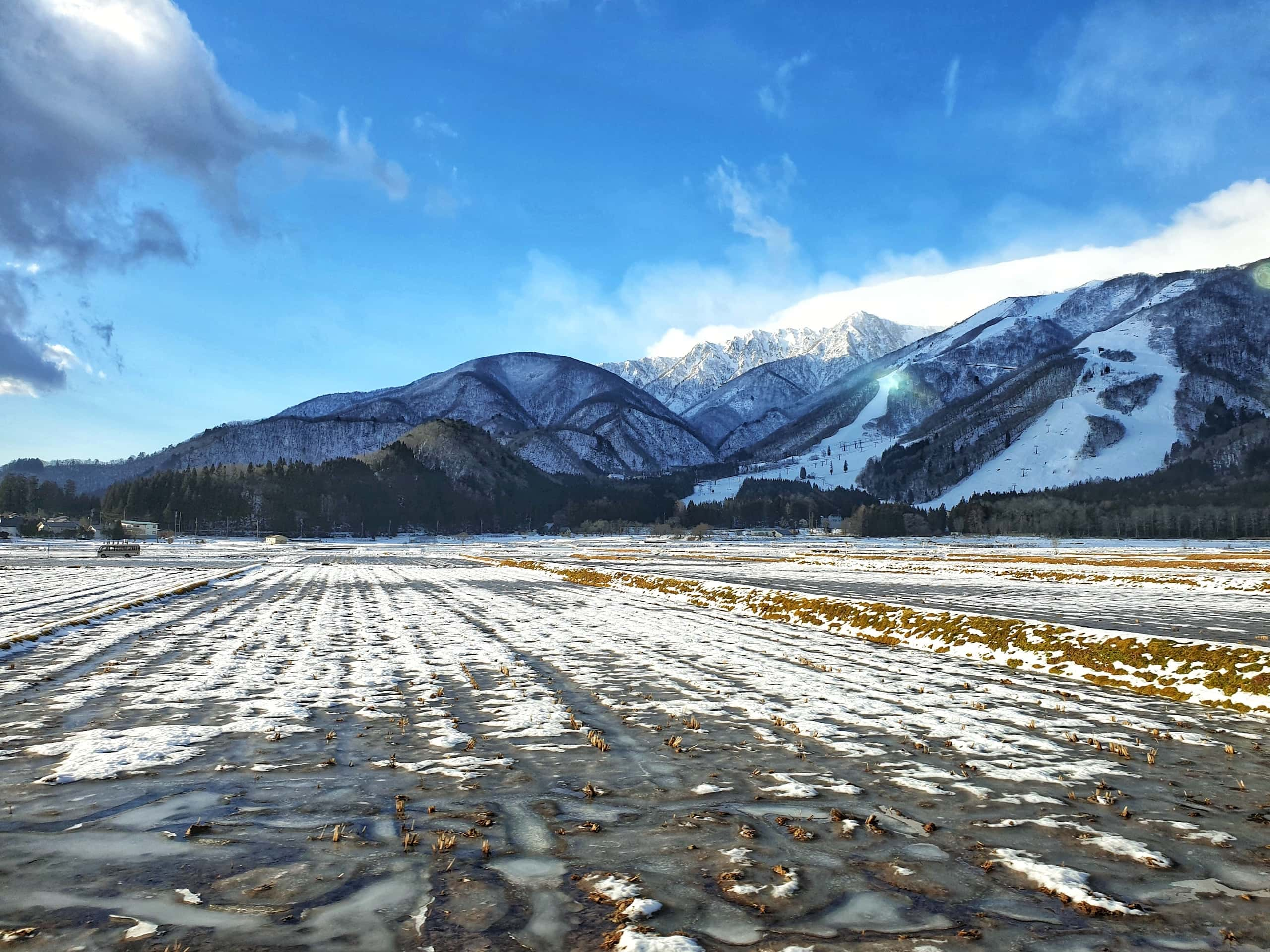Yamanaka Lake Villa
JPY 98,800,000 · 2 Bedrooms · 1 Bathrooms · House · 129.19 m²

Dishwasher

Heated
Floor

OK

Parking
Other features include: flooring, large balcony, aircon, open kitchen, security system, separate bath toilet, shower, independent wash basin, parking
Luxury Resort Style Villa with Stunning Lake Yamanaka Views
Overview
Experience extraordinary living in this luxury resort style villa, boasting panoramic views of Lake Yamanaka and designed with impeccable overseas specifications. From its barrier-free layout to its exquisite finishes, this property offers a lifestyle of unparalleled comfort and sophistication.
Property Features
Floor Plan: This spacious layout includes living, dining, and kitchen areas with direct access to a luxurious bathroom suite, guest room, linen room, pantry, walk-in closets, storage room, shower room, powder room, washroom, and toilet.
Parking: Enjoy ample flat parking spaces for up to 10 cars, including two carports.
Exterior: Front interlocking decorative pavement and a symbolic tree at the entrance add to the property's curb appeal.
Building Highlights
Entrances: Benefit from two entrances, one exclusively for guests and another connected to the family garage.
Barrier-Free Design: From the front entrance to the tip of the deck, the property ensures accessibility for all.
Round Hallway: Experience a unique architectural feature with a circular hallway.
Viewing Deck: Relax and entertain on the large open viewing deck crafted from durable wood.
Energy Efficiency: Enjoy superior insulation with large insulated LOW-E resin sashes, slim screens, and a super insulated entrance door.
Interior Amenities
Comfort: Indulge in comfort with floor heating in the living, dining, and kitchen areas, complemented by ceiling-built cold climate air conditioning.
Luxurious Bathrooms: Pamper yourself in the large bathtub by Jackson, equipped with Grohe cold climate water faucets, TOTO cold climate toilets, and custom-made natural beauty shadow stone handwashing counters.
Modern Conveniences: Benefit from electronic remote auto-lock systems, color TV intercoms, ceiling-embedded speakers, and remote cold water drain valve controls.
Kitchen and Dining
Custom Kitchen: Prepare meals with ease in the fully equipped custom kitchen featuring an island design, large GE dishwasher, built-in microwave oven, gas range with American range grill, and curved glass range hood.
Entertainment: Entertain guests at the bar counter sink and drink bar counter, equipped with a soap dispenser for added convenience.
Finishes and Details
Exquisite Finishes: Admire the photocalyst stone-like top-grade siding, custom marble-like large floor tiles, natural stone sheets, and Italian mirror edge processed tiles throughout.
Designer Touches: Enhance the aesthetic appeal with design carpets reminiscent of US hotels, 3D wall features, and wrought iron handrails.
Lighting: Enjoy energy-efficient motion sensor lights in outdoor and indoor halls, along with dimmable downlights to emphasize the stunning views.
Experience Luxury Living
Indulge in the epitome of luxury living with breathtaking views, exquisite finishes, and unparalleled comfort at this resort-style property overlooking Lake Yamanaka.
| Sale Status | For Sale |
|---|---|
| Price / m² | ¥764,765 |
| Road 1 | North, 6m |
| Road 2 | South, 4m |
| Bldg-to-Land-Ratio | 20% |
| Floor-space-Ratio | 30% |
| Parking | 2 included + |
| Pets | OK |
| Land Size |
501.8 m² 5401.33 ft² 151.79 tsubo |
| Land Right | Freehold |
| Building Size |
129.19 m² 1390.59 ft² 39.08 tsubo |
| Structure | Wood & Reinforced Concrete |
| Year Built | 2019 |
| Total Floors | 2 storeys |
Location
Hirano, Yamanakako, Minamitsuru, Yamanashi
































