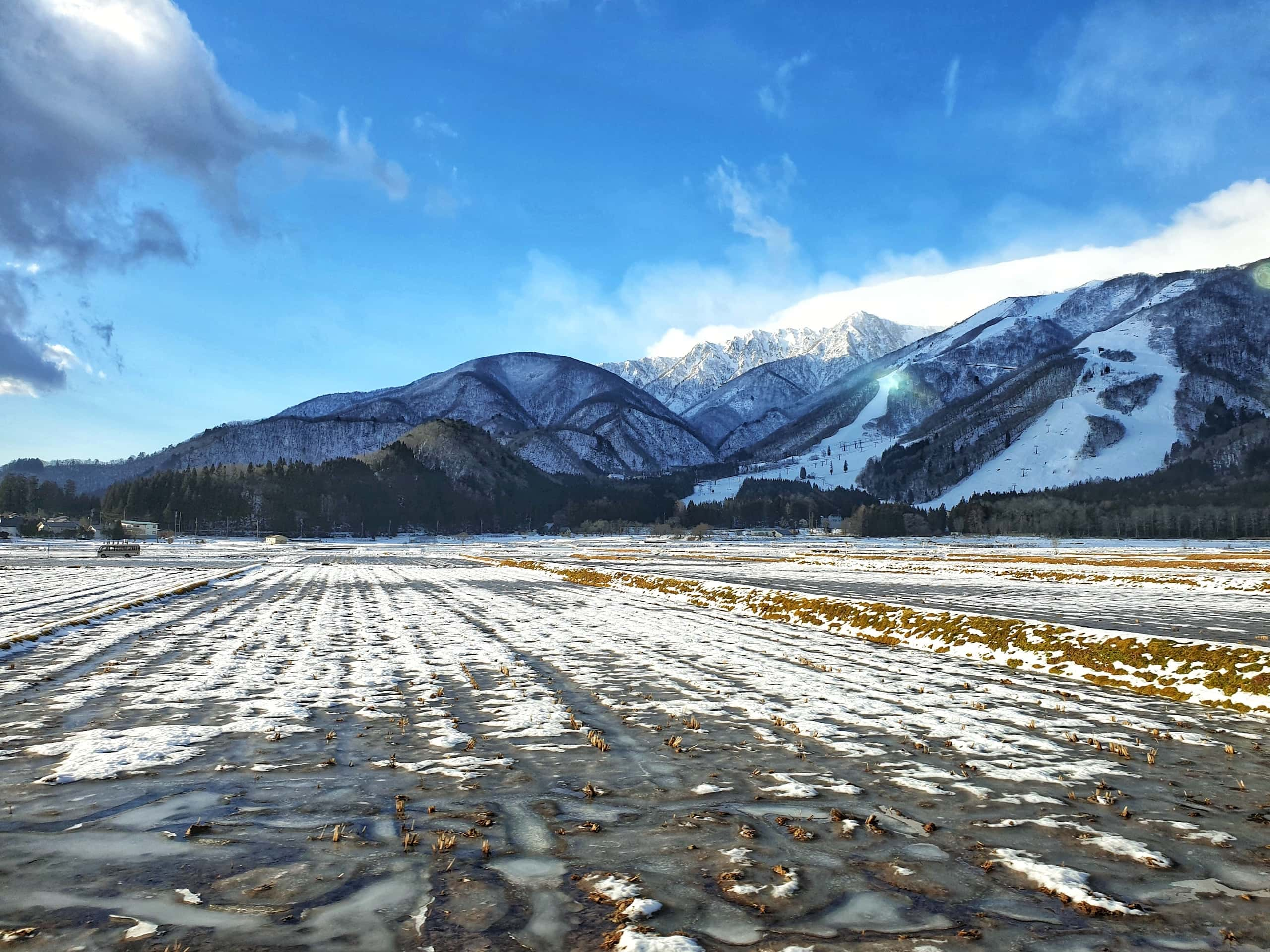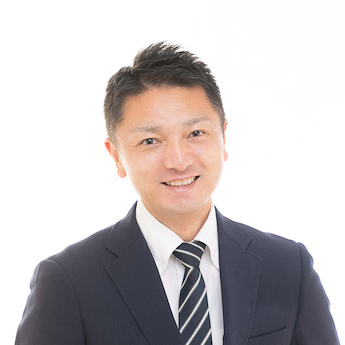
NISEKO’S MOST INSPIRED SKI-IN, SKI-OUT DESTINATION
A uniquely luxurious development with direct access to the Niseko Grand Hirafu ski fields via private lift.
Scheduled to complete 2023.

MUWA Niseko is a luxurious hotel-condominium development in a truly prime location at the top of Hirafu Village that offers direct ski-in, ski-out access to the Grand Hirafu resort.
Setting a new standard of luxury and convenience in Asia’s leading winter resort destination, MUWA Niseko offers unparalleled access to the slopes and provides comprehensive amenities, including gourmet dining, heavenly infinity onsen, private owners’ lounge, underground parking garages, and much more.
Optimally positioned at the highest vantage point of Hirafu Village, this premium development provides a luxurious address right on the slopes of the resort with ski-in, ski-out access to the Hirafu Gondola and lifts – redefining what it means to have Niseko’s world-famous powder snow on your doorstep.
A Wide Variety of Units, from Studio and 1.5-bed too 4-bed and exclusive 5-bed penthouse suites, will be available.
Paying homage to traditional Japanese architecture, this stunning seven-storey modern new development delivers the highest standards of luxury and design aesthetic in each of its 114 units. A wide variety of units will be available from Studio and 1.5-bed, up to 4-bed and exclusive 5-bed penthouse suites. Spectacular panoramic vistas of Mt. Yotei, Grand Hirafu Ski Resort, or Hirafu Village are available from all units.
All owners and guests enjoy easy access to the winter resort area, with some units on the 1st and 2nd-floor offering direct ski-in, ski-out access from the slopes. Several units on the higher floors also benefit from a private rotenburo bath, view bath, or sauna.
This is a unique opportunity to invest in a prime hotel-condominium project with the ultimate Niseko ski-in, ski-out access.
Contact us to learn about expected yields and more.
Location
Property Information
| Total number of units | 114 |
| Floors | 7 |
| Unit types | Size (Exclusively Possessed Area) |
| Studio | 44.57 ~ 47.33 sqm |
| 1.5 Bedroom | 65.18 ~ 117.12 sqm |
| 2 Bedroom | 89.4 ~ 102.44 sqm |
| 2.5 Bedroom | 118.23 ~ 141.10 sqm |
| 3 Bedroom | 136.85 ~ 147.01 sqm |
| 4 Bedroom | 159.03 ~ 218.58 sqm |
| 4 Bedroom Penthouse | 269.8 ~ 313.26 sqm |
| 5 Bedroom Penthouse | 399.03 ~ 411.28 sqm |
*Please note that the development plan may be updated and the above details are subject to change.
Price
Prices start from JPY ¥101,011,000. Please enquire for more information on individual units.

Model Showroom
Newly opened in December 2021, the model showroom at the MUWA Niseko site allows prospective owners to experience first-hand the build quality and premium furnishings and fixtures for themselves.
From its location at the top of Hirafu-zaka in Niseko’s Upper Hirafu Village, you can really appreciate the exceptional ski-in, ski-out access to the slopes.
If you are in Niseko this season, don’t miss the opportunity to visit the showroom and see the units for yourself.
Please contact us to arrange an exclusive tour in person, or if you are outside of Japan, we can arrange a virtual tour of the showroom.
Visit MUWA Niseko Official Website for more Information.
Detailed Property Information
| Location | 204-19, 204-43, 209-5, 209-10, 209-11, 228-2, 229-1, Aza-Yamada, Kutchan-cho, Abuta-gun, Hokkaido (Lot number) |
| Transport | 7.9km from Kutchan station on the JR Hakodate Main Line |
| Total Number of units: | 114 accommodation units, 6 commercial units |
| Type of Right: | Freehold |
| Type of Ownership After Sale: | – Land & Common use area: Joint ownership based on the percentage of the exclusively possessed area of each unit – Exclusively possessed area: Unit ownership. |
| Zoning | Class Ⅲ Special Zone of Niseko-Shakotan-Otaru Kaigan Quasi-National Park |
| Registered Land Area: | 6,438.19 sqm (69,302 sqf) |
| Total Floor Area: | 20,781.57 sqm (223,692 sqf) |
| Structure: | Reinforced concrete structure (partially steel-framed reinforced concrete structure). 2 storeys below ground, 7 storeys above ground |
| Management: | All buyers shall form a Management Association, to which the management services are entrusted |
| Building Approval Number: | No. UHEC Kenkaku R020569 (Dec 28, 2020) |
| Est. Completion: | November 2023 |
| Builder: | TAISEI Corporation |
| Architect: | Nikken (the largest first-class registered architects) |
| Seller: | H Properties TMK, 4-3-16 Nihonbashi-Muromachi, Chuo-ku, Tokyo JAPAN |
| Exclusively Possessed Area: | 44.57 sqm ~ 411.28 sqm (479.7 sqf ~ 4,427 sqf) |
| Layout: | Studio ~ 5-Bedroom PH |
| Balcony/Terrace: | – Balcony: 3.5 sqm ~ 64.2 sqm (37.9 sqf ~ 691 sqf) – Terrace: 10.63 sqm ~ 72.2 sqm (114.42 sqf ~ 777.16 sqf) |
| Price (JPY): | ¥101,011,000 – ¥1,337,773,000 (consumption tax excluded) |
| Management fees (JPY): | ¥69,500 – ¥643,500 per month |
| Repair Reserve Levies (JPY): | ¥6,500 – ¥60,500 per month |
| Management fees, initial payment (JPY): | ¥208,500 – ¥1,930,500 |
| Furniture Fund (JPY): | ¥600 – ¥3,500 |
| Onsen Tax: | TBC |
| Car Parking: | 26 Parking spaces are available for sale for certain units |
| Price (JPY): | ¥18,630,000 – ¥21,600,000. For those rooms without a car parking space, the owner has priority use of the underground car park |
| Last update date: | November 24, 2021 |
| Next scheduled update date: | TBC |
HOUSING JAPAN KK
BPR Place Kamiyacho 7F, 1-11-9 Azabudai, Tokyo Japan
TEL: 81 3 3588 8860
Licence number: Governor of Tokyo(2) No.98912
Type of Transaction: Brokerage
Member of The National Association for Real Estate Transaction Guaranty Tokyo Main Office
Member of The Real Estate Fair Trade Council



























